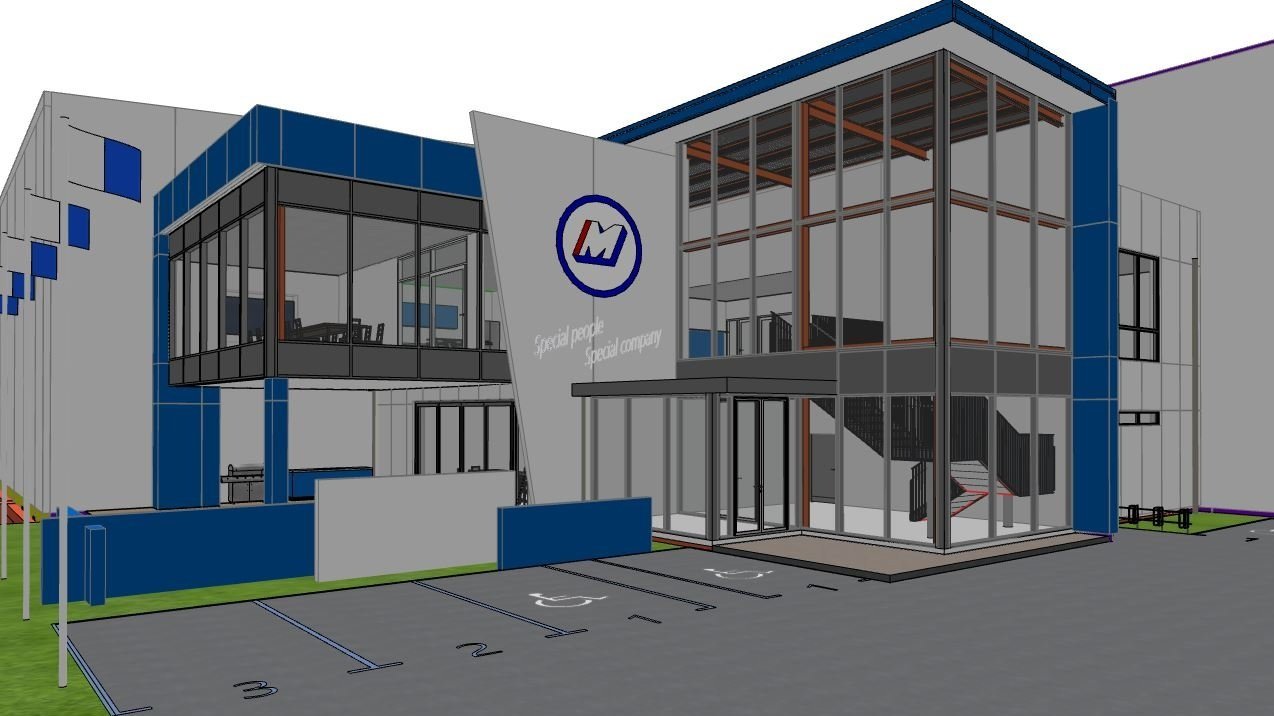
MF Beach Road
Part of a wider site development, this partial project consists of two buildings:
1. Two storey admin building with offices, meeting rooms, toilets with locker facilities, open plan staff areas, and staff kitchen and dining facilities
2. 3 storey precast concrete and steel carpark building with 93 carparking bays
Figureground prepared Building Consent documentation for this project in collaboration with BSW Architects in Auckland